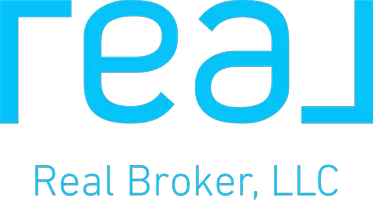$825,000
$830,000
0.6%For more information regarding the value of a property, please contact us for a free consultation.
3 Beds
4 Baths
3,864 SqFt
SOLD DATE : 06/06/2025
Key Details
Sold Price $825,000
Property Type Single Family Home
Sub Type Single Family Residence
Listing Status Sold
Purchase Type For Sale
Square Footage 3,864 sqft
Price per Sqft $213
MLS Listing ID HD25091690
Sold Date 06/06/25
Bedrooms 3
Full Baths 3
Half Baths 1
Condo Fees $166
Construction Status Turnkey
HOA Fees $166/mo
HOA Y/N Yes
Year Built 2001
Lot Size 0.519 Acres
Lot Dimensions Builder
Property Sub-Type Single Family Residence
Property Description
Beautiful 3,864 sq. ft. Stonebrook Estates home in a quiet gated community. This home has three bedrooms, a media room, an office with many book shelves and a large formal dining room with a pool table. It also features stainless steel appliances, granite kitchen counter tops, and new wood flooring throughout. There are 3 gas fireplaces, and two (2) car garages. The master bedroom features sliding glass doors out into the backyard, a large walk-in custom closet with many shelves throughout, a glass block shower, marble countertops and a jacuzzi tub. The home has no rear neighbors and a spectacular view of the mountains, sunsets and city lights. The exterior is beautifully landscaped and stone tiles and cobblestone, a fire pit, a succulent garden and a built-in BBQ.
Location
State CA
County San Bernardino
Area Appv - Apple Valley
Rooms
Other Rooms Greenhouse
Main Level Bedrooms 3
Interior
Interior Features Beamed Ceilings, Block Walls, Separate/Formal Dining Room, Eat-in Kitchen, High Ceilings, Stone Counters, Storage, All Bedrooms Down, Attic, Bedroom on Main Level, Instant Hot Water, Main Level Primary, Walk-In Closet(s)
Heating Fireplace(s), Natural Gas
Cooling Central Air, Electric
Flooring Wood
Fireplaces Type Circulating, Gas
Fireplace Yes
Appliance 6 Burner Stove, Built-In Range, Convection Oven, Double Oven, Dishwasher, Electric Oven, Disposal, Gas Water Heater, Microwave, Portable Dishwasher, Range Hood, Self Cleaning Oven, Trash Compactor, Water To Refrigerator, Water Heater, Dryer
Laundry Electric Dryer Hookup, Gas Dryer Hookup, Inside, Laundry Room
Exterior
Exterior Feature Fire Pit
Parking Features Direct Access, Garage
Garage Spaces 4.0
Garage Description 4.0
Fence Wrought Iron
Pool Community, Fenced, Private, Association
Community Features Curbs, Gutter(s), Street Lights, Sidewalks, Urban, Valley, Gated, Pool
Utilities Available Electricity Connected, Natural Gas Connected, Phone Connected, Sewer Connected, Water Connected
Amenities Available Clubhouse, Meeting Room, Outdoor Cooking Area, Barbecue, Pool, Pet Restrictions, Spa/Hot Tub, Tennis Court(s)
View Y/N Yes
View City Lights
Roof Type Tile
Accessibility Safe Emergency Egress from Home, No Stairs
Porch Rear Porch, Brick, Covered, Front Porch, Patio, Stone
Attached Garage Yes
Total Parking Spaces 4
Private Pool Yes
Building
Lot Description Back Yard, Desert Back, Front Yard, Garden, Sprinklers In Rear, Sprinklers In Front, Landscaped, Sprinklers Timer, Sprinklers Manual, Sprinkler System, Sloped Up, Yard
Story 1
Entry Level One
Foundation Slab
Sewer Public Sewer
Architectural Style Custom
Level or Stories One
Additional Building Greenhouse
New Construction No
Construction Status Turnkey
Schools
School District Apple Valley Unified
Others
HOA Name Stonebrook Estates COA
Senior Community No
Tax ID 0388561070000
Security Features Security System,Carbon Monoxide Detector(s),Security Gate,Gated Community
Acceptable Financing Cash
Listing Terms Cash
Financing Conventional
Special Listing Condition Trust
Read Less Info
Want to know what your home might be worth? Contact us for a FREE valuation!

Our team is ready to help you sell your home for the highest possible price ASAP

Bought with Whitney Gentile • Coldwell Banker Home Source






