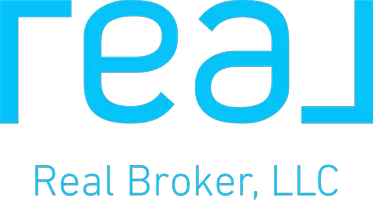$504,000
$500,000
0.8%For more information regarding the value of a property, please contact us for a free consultation.
3 Beds
3 Baths
1,632 SqFt
SOLD DATE : 06/06/2025
Key Details
Sold Price $504,000
Property Type Condo
Sub Type Condominium
Listing Status Sold
Purchase Type For Sale
Square Footage 1,632 sqft
Price per Sqft $308
MLS Listing ID NDP2503968
Sold Date 06/06/25
Bedrooms 3
Full Baths 2
Half Baths 1
Condo Fees $238
Construction Status Turnkey
HOA Fees $238/mo
HOA Y/N Yes
Year Built 2019
Property Sub-Type Condominium
Property Description
(Price adjustment) Welcome to 30320 Town Square Dr, a beautifully upgraded, move-in-ready home in one of Menifee's Fastest-growing communities. With a significant increase in residential, commercial, and city investments, this home is a must-see!!. Inside, you'll find beautiful laminate flooring, with carpet in bedrooms and stairs for cozy comfort. The kitchen is a showstopper with LG's top-tier appliances, deep farmhouse sink, and elegant Casablanca fixtures. Modern perks also include a Tesla car charger, a Smart entry key system for all doors, and seamless design touches throughout. Enjoy affordable solar panel energy and a spacious two-car garage. The HOA takes it up a notch with resort-style amenities like pool, spa, hot tub, outdoor firepit, dog park, and more. Enjoy unmatched convenience just steps from shopping, dining, and everyday essentials. Plus, take advantage of a low-interest VA assumable loan!!!! A rare and valuable opportunity for qualified buyers.
Location
State CA
County Riverside
Area Srcar - Southwest Riverside County
Zoning Residential
Interior
Interior Features All Bedrooms Up, Attic, Loft, Walk-In Closet(s)
Cooling Central Air, High Efficiency
Fireplaces Type None
Fireplace No
Appliance Dryer, Washer
Laundry Inside, Laundry Room, Upper Level
Exterior
Garage Spaces 2.0
Garage Description 2.0
Pool Community, Fenced, Heated, In Ground, Association
Community Features Curbs, Dog Park, Park, Storm Drain(s), Street Lights, Sidewalks, Pool
Amenities Available Clubhouse, Controlled Access, Fire Pit, Maintenance Grounds, Jogging Path, Management, Outdoor Cooking Area, Other Courts, Barbecue, Picnic Area, Playground, Pool, Pet Restrictions, Pets Allowed, Spa/Hot Tub, Water
View Y/N Yes
View Neighborhood
Attached Garage Yes
Total Parking Spaces 2
Private Pool No
Building
Story 2
Entry Level Two
Sewer Public Sewer
Level or Stories Two
Construction Status Turnkey
Schools
School District Perris Union High
Others
HOA Name THE TOWNES
Senior Community No
Tax ID 360861006
Acceptable Financing VA Loan
Listing Terms VA Loan
Financing FHA
Special Listing Condition Standard
Read Less Info
Want to know what your home might be worth? Contact us for a FREE valuation!

Our team is ready to help you sell your home for the highest possible price ASAP

Bought with Jonathan Hernandez • Real Brokerage Technologies






